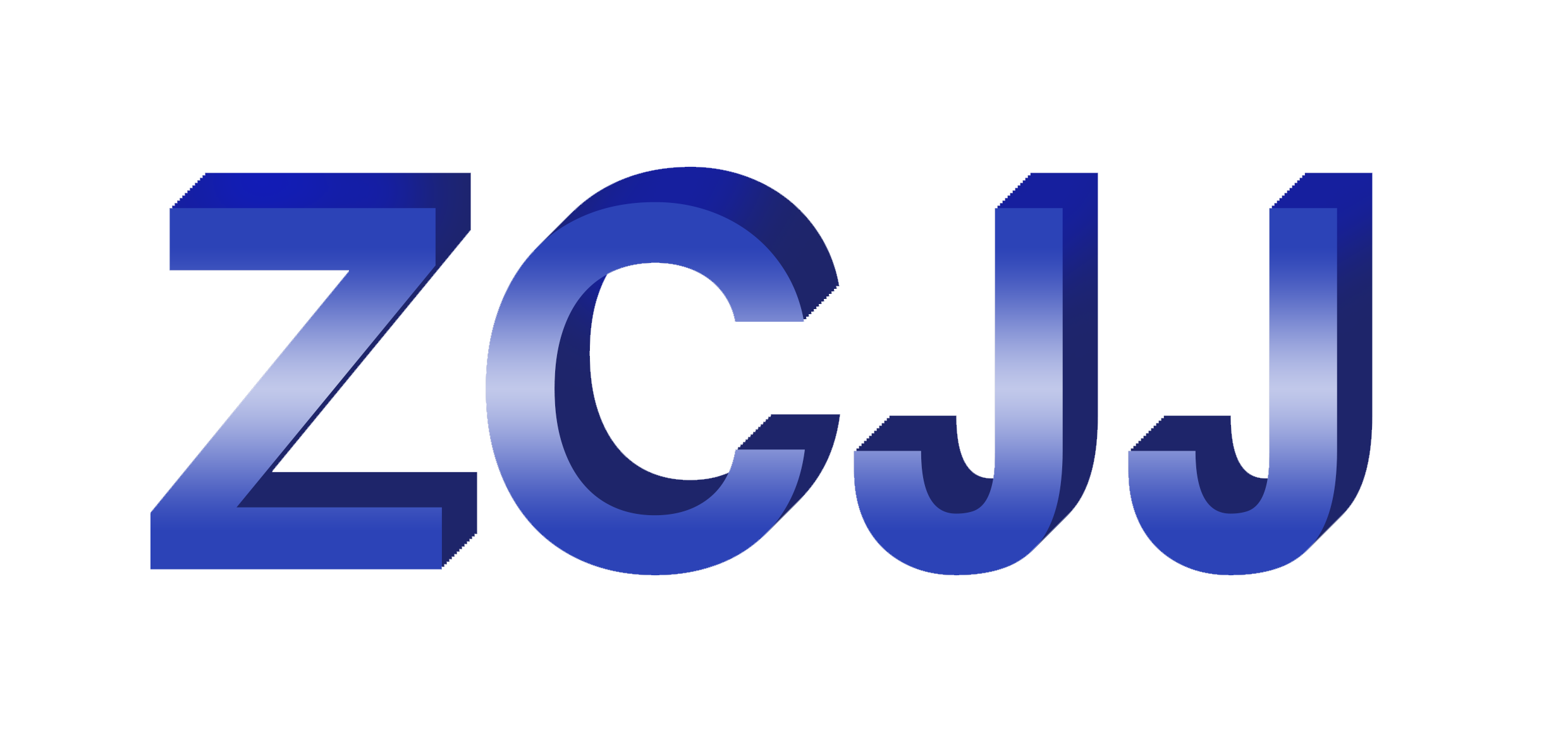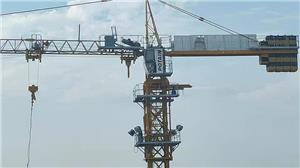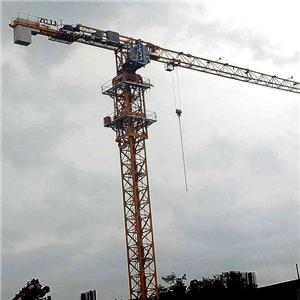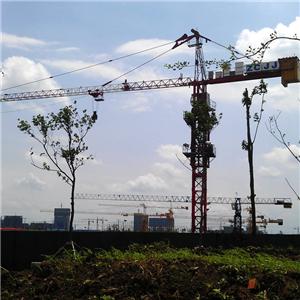How to prepare the plan for installation and disassembly of high-rise tower crane?
How to prepare the plan for installation and disassembly of high-rise tower crane?
(I) Preparation of programmes
1, the general contracting unit project management department is the use unit of the high-rise tower crane. Before the formulation of the plan, the professional construction(property rights) units that should be remitted to the high-rise tower hoist shall make reasonable selection of the tower hoist needed for the project, and the drawings and relevant civil construction calculation data involved in the preparation of the plan by the professional construction(property rights) units. It should be provided to professional construction(property rights) units in a timely and accurate manner.
2, professional construction(property rights) units are high-rise tower crane installation, demolition construction program preparation unit. Before preparing the plan, you must look at the construction site and read the construction plans and geological reports in detail. In particular, it is necessary to understand the exterior size of the building(height, construction floor area), the maximum weight of the components, the construction process, the construction period, and the surrounding environment of the building(surrounding buildings and high-voltage lines).
(II) Programming elements
1, project overview: project name, address, structure type, construction area, total height, number of layers, standard floor height, planned duration, etc..
2) Select the main parameters of the technical performance of the high-rise tower crane: model, specification, lifting moment, starting weight, radius of rotation, lifting(installation) height, number of attached wall paths, weight and size of the entire machine(main parts), force on the base of the tower crane, and electric load. Including the installation and removal of lifting equipment technical parameters.
3, high-rise tower hanging related layout map: high-rise tower hanging plane layout map(including the distance from the building, high-voltage line, attached wall rod plane layout and attached wall node detailed map); High-rise tower hanging facade layout, attached wall bar elevation; The base diagram of the tower and the section of foundation and foundation structure reinforcement; Internal climbing tower climbing process map; Layout drawings of auxiliary lifting machinery and reinforcement drawings of supporting points of auxiliary lifting machinery are needed during the installation and removal of tower crane. Important parts such as the location of lifting map.
4, the foundation load of the tower crane and the calculation of the force of the relevant joint
A, the design of the tower hanging foundation. The load carrying capacity of tower crane foundation is calculated according to the self-weight, overturning moment, torque and horizontal force of tower crane foundation provided by the design specification of tower crane and the specification of tower crane foundation. Determine the geometric dimensions, rebar configuration, concrete strength grade, etc..
B, the location of the tower attachment device. The construction of the attachment height, spacing, and pre-burial parts of the tower crane should be carried out according to the tower crane manual and the actual engineering structure. The pre-burial nodes are generally set near the junction of the beams, columns, and plates of the structure.
C, internal climbing tower crane steel beam design, when the removal of the steel beam strength, stiffness calculation, roof bearing capacity check.
D, auxiliary mechanical equipment support point bearing capacity check calculation(such as car crane on the basement roof bearing capacity check calculation to determine the basement roof reinforcement measures).
5, tower crane installation, joint, removal steps and quality requirements: tower crane overall installation, demolition order; Installation and elevation and spacing control measures of the attached wall device; The steps of adding joint to the tower, the top of the cylinder, and the control requirements of vertical degree. It must be written in strict accordance with the requirements of the tower crane manual and the JGJ33-2001 Technical Regulations for the Use and Installation of Construction Machinery.
Organization of the persons who install and dismantle the tower: The personnel who participate in the installation and demolition shall perform the division of labor according to their posts and coordinate the operations. To draw up the network map of installation and demolition operations, and formulate the post responsibility system for various professionals.
7, installation and demolition of safety and technical measures: basic concrete pilling, the quality of pre-buried parts set up and hidden engineering acceptance requirements; After the installation of the use of acceptance, equipment testing measures; Acceptance requirements after each attached wall and section; Quality acceptance requirements and testing measures for bolts and welds after the stage crane is installed; Before the tower crane is installed and dismantled, the mechanical construction workers shall organize technicians, quality officers, and safety officers to sign and hand over the safety and technical requirements of the relevant operators.




